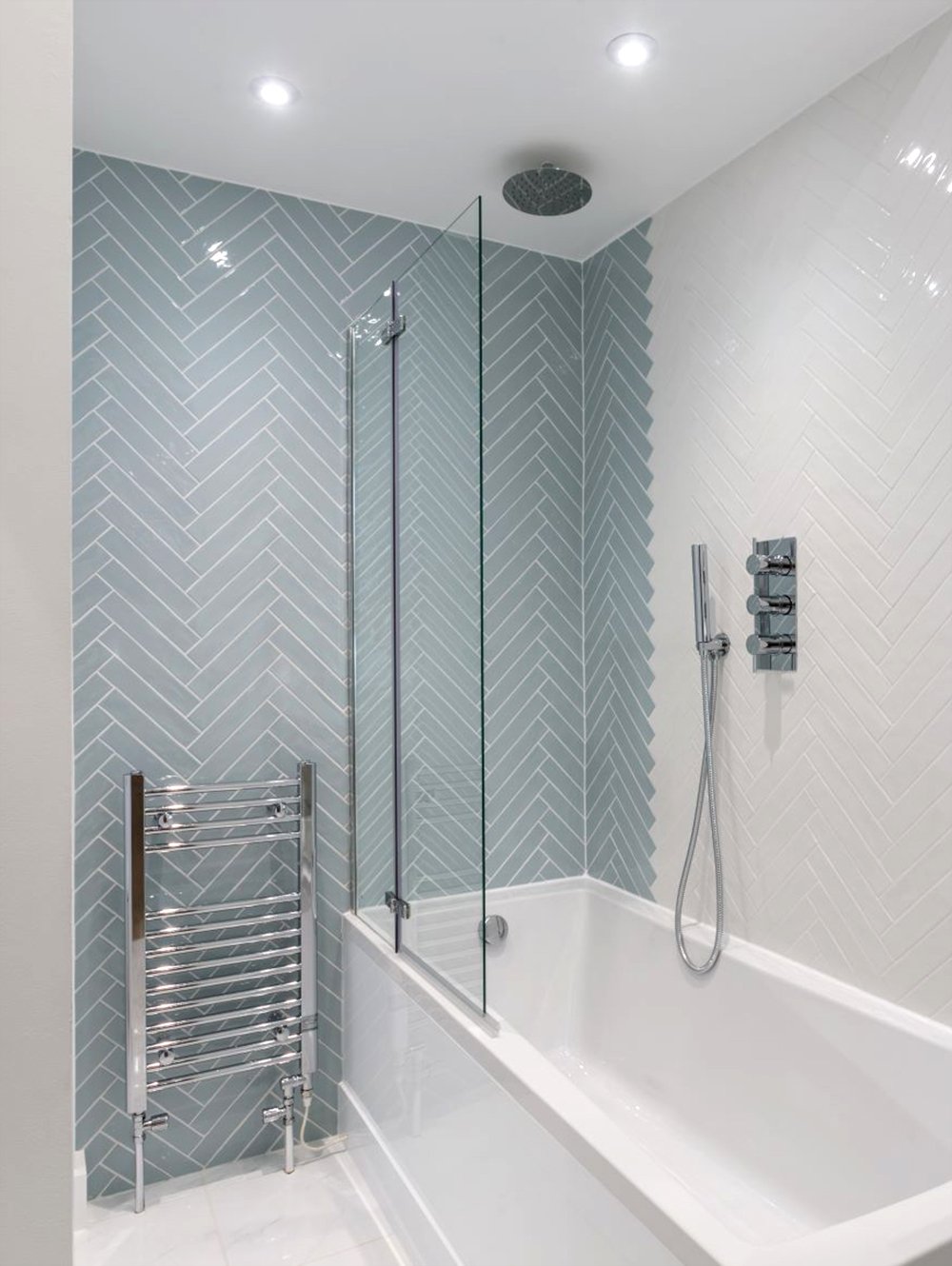STYLISH MANSION APARTMENTS, FULHAM
Our client on this project was a property developer who had owned this mansion block of 12 one bedroom flats since the 1970's & wanted to renovate them one by one to put onto the market for sale.
BRIEF /
The brief was to update each of the flats and give them a contemporary feel that would appeal to the sales market.
SERVICES /
COMPREHENSIVE
INTERIOR DESIGN
PACKAGE
SAMPLE BOARDS
2D SCALE TECHNICAL CAD DRAWINGS
SCHEMATIC ELECTRICAL & PLUMBING PLANS
SPACE PLANNING
KITCHEN & BATHROOM DESIGN
PROJECT COORDINATION (INCLUDING WEEKLY SITE VISITS)
SOURCING & SPECIFYING ALL FIXTURES, FITTINGS & FINISHES
STYLING' THE PROPERTY FOR MARKETING
PROCESS /
It was agreed that the best approach with each of the flats was to open up the living/ kitchen area to make them feel as light & spacious as possible. In addition they all needed a complete overhaul of plumbing & electrics as well as structural works (including the insertion of steel joists) to reconfigure the space. They were all slightly different in layout and orienation, so each had to be designed individually. Throughout the process we worked closely with the client & their chosen building contractor to ensure that the process ran smoothly and then once the work and final decoration were complete, we also dressed the flats to be put on the market for sale.
Emily proposes innovative ideas, pulls together beautiful & timeless design schemes and produces professional CAD drawings for us on a regular basis. She has a positive can-do attitude, and develops good relationships with both the office team and the construction teams.
Clare C, Property Developer






